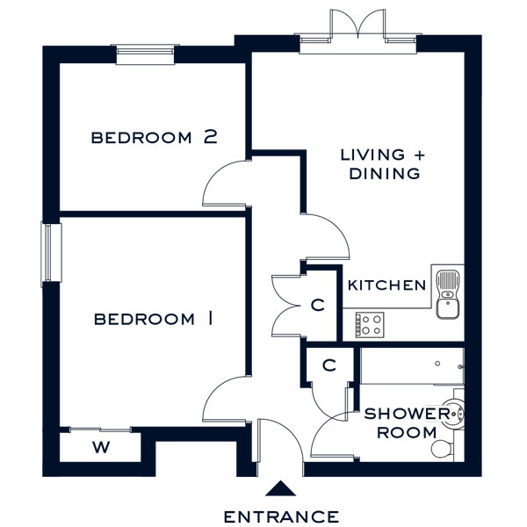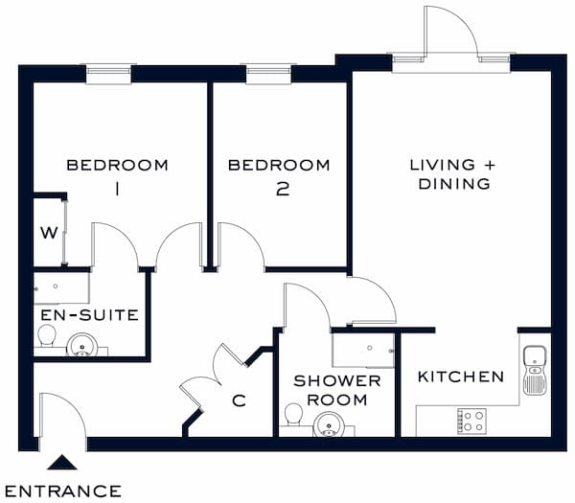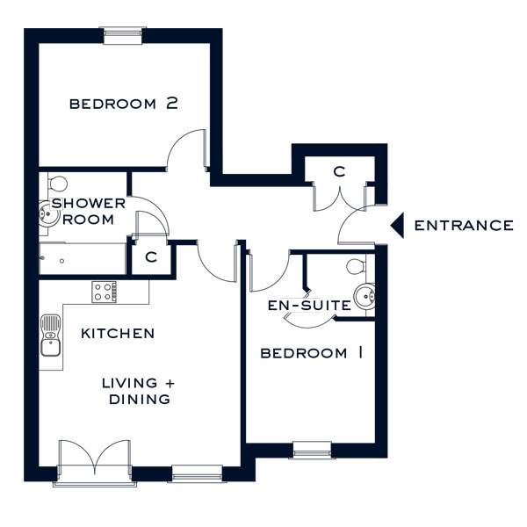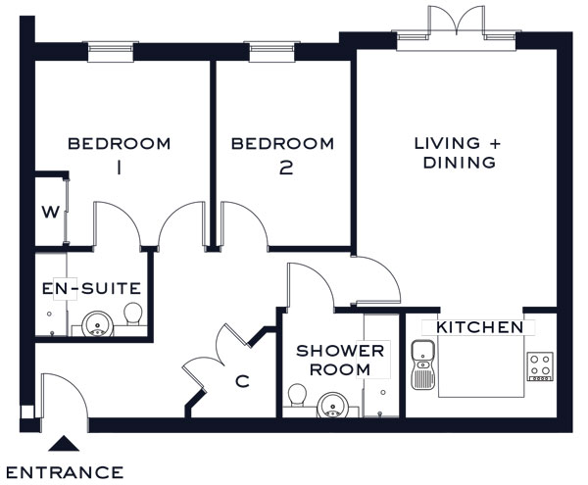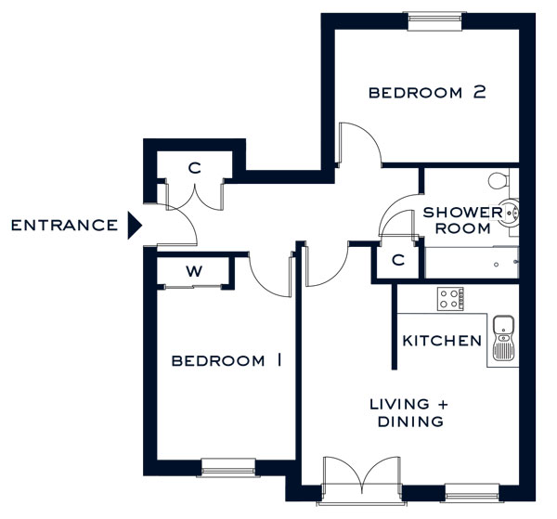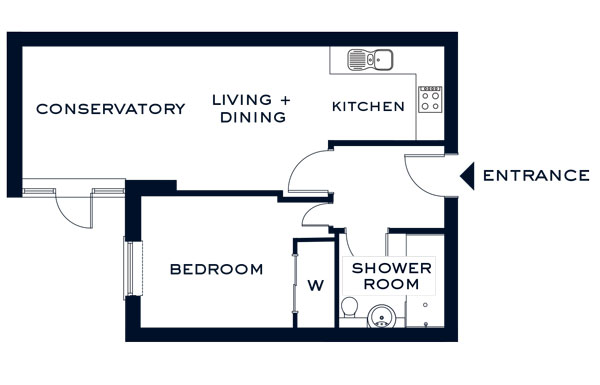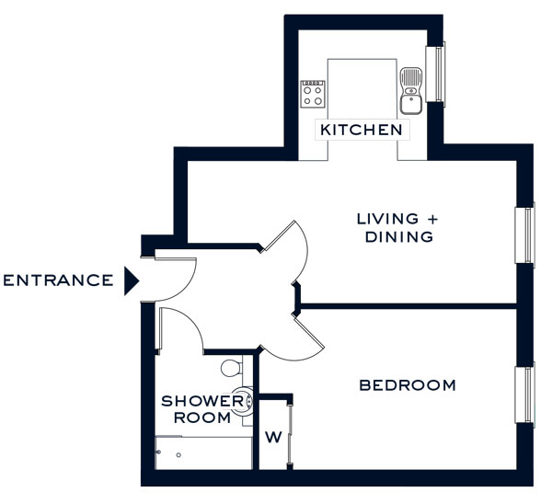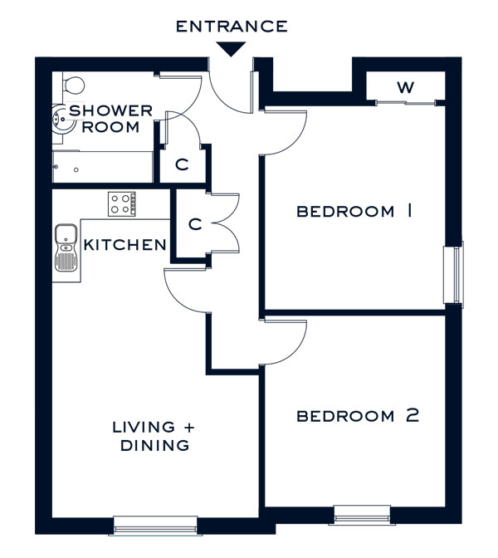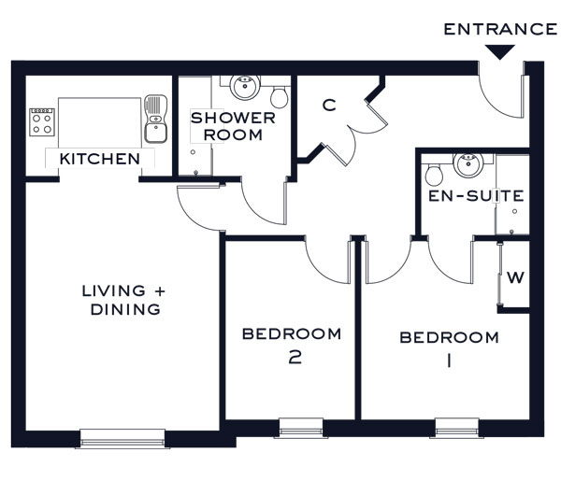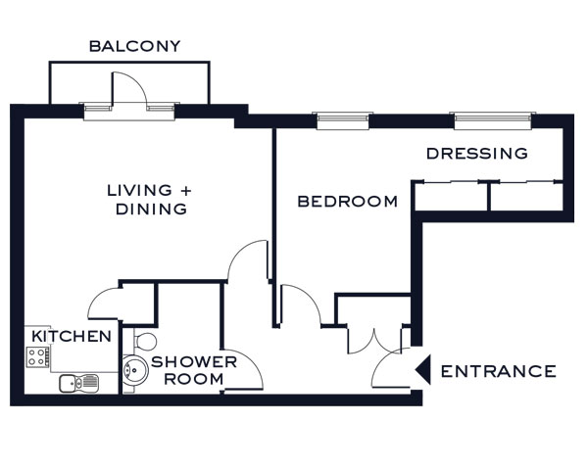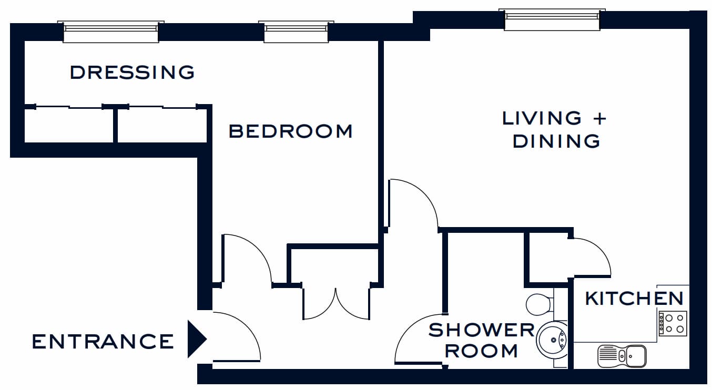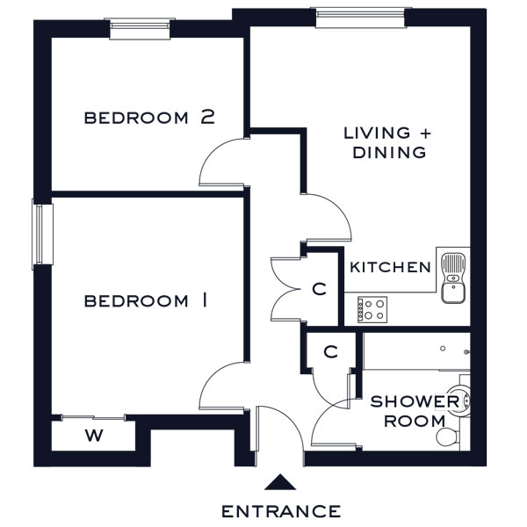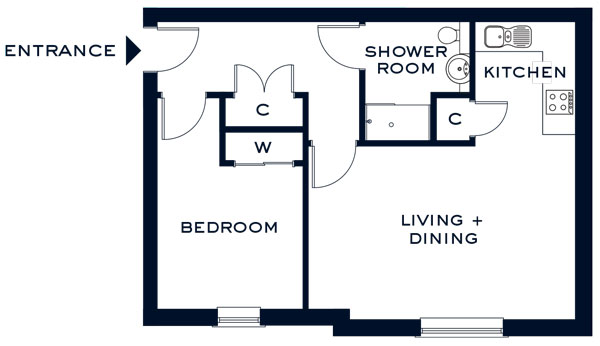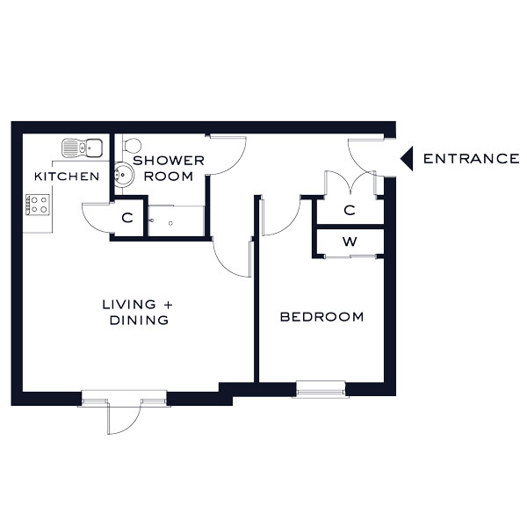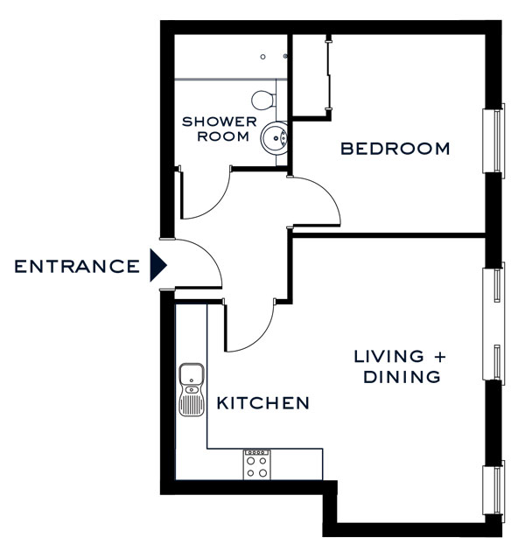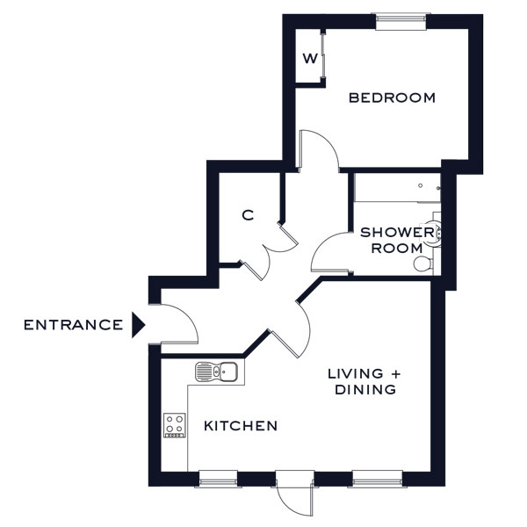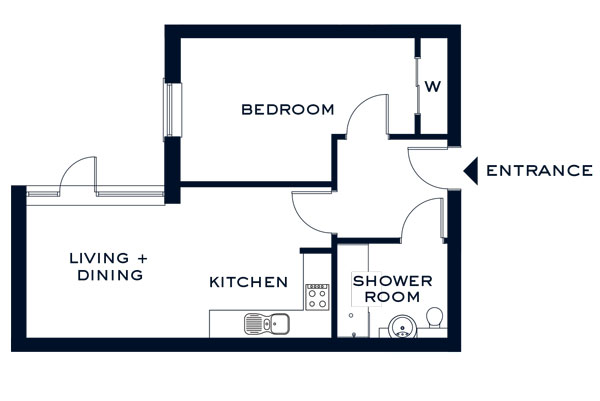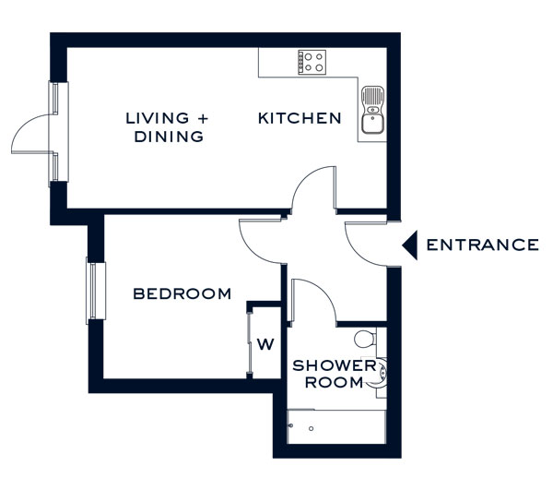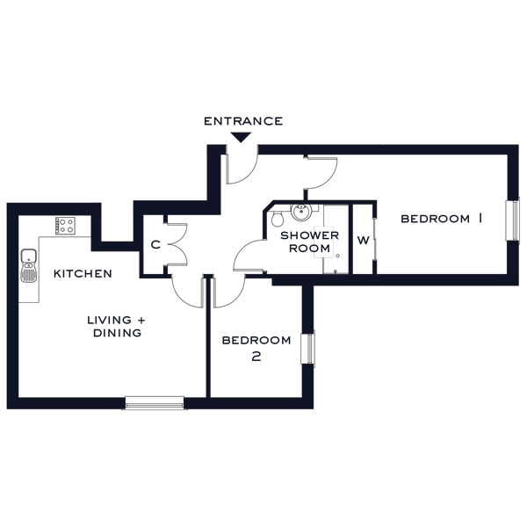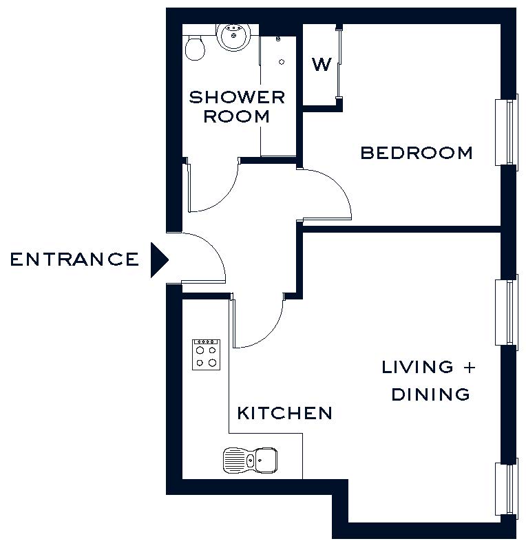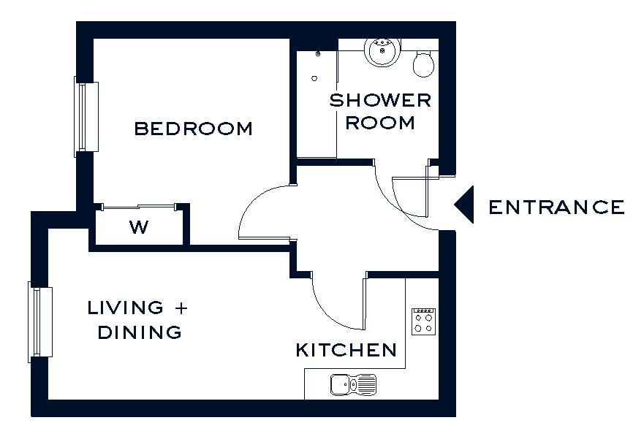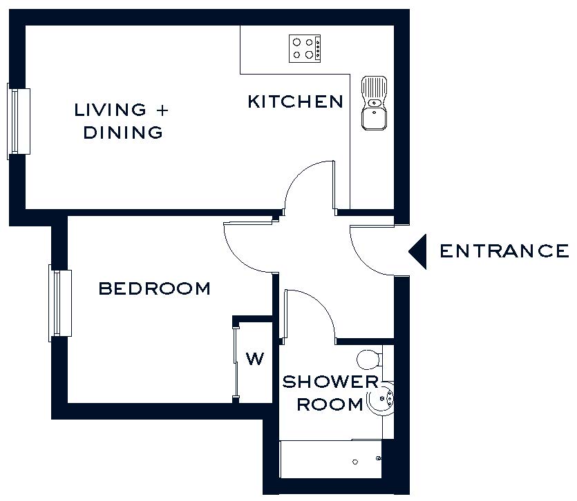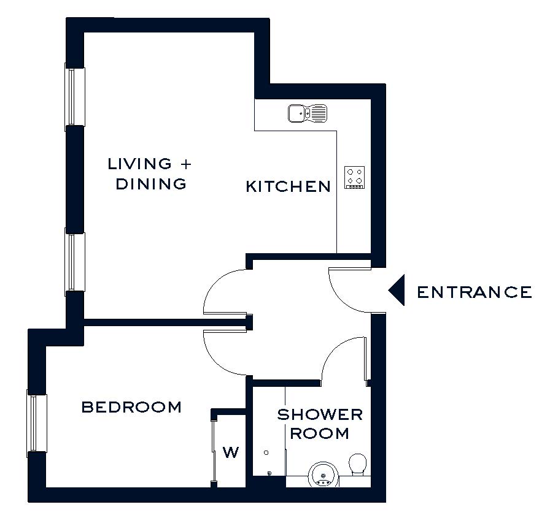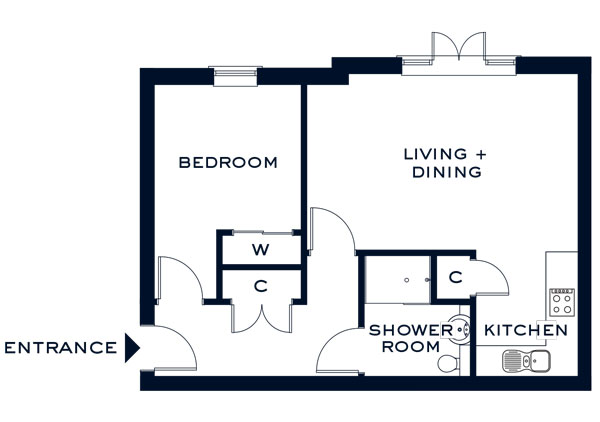Inclusivity, friendship and independence.
This friendly retirement community is thoughtfully designed to foster independence and support, creating a space where joy and freedom thrive. Our ethos, deeply rooted in service and warmth, emphasises the beauty of later life as a journey filled with endless opportunities for new friendships, learning, and happiness.
Our five pillars are the foundations that make our community special: community, independence, health, security, and accessibility. These pillars ensure that Chantry Court a secure, supportive, and enriching home, where you can live confidently and contentedly.
Conveniently located just 200 yards from town amenities and close to the iconic Westbury White Horse, you have everything at your doorstep to flourish in later life!
Live life to the fullest
Chantry Court is truly unique and vibrant community, where you can get the most out of life. Make new friends, explore new hobbies, and indulge in exceptional facilities, while discovering the world around you.
Our values revolve around bringing positivity into every day, creating opportunities, and fostering a positive outlook. We love seeing people thrive here, benefiting from the value of community living, which enhances the quality and enjoyment of life for all.
With something for everyone, our team will cater to your social preferences, ensuring you feel a sense of belonging and encouraging you to get out and about. Whether you seek new friendships, engaging activities, or treasured privacy, this is the place to be.
At Chantry Court, we've designed a haven for healthier and happier living. Experience the security, independence, and supportive care that enable you to live life to the fullest. Leave behind fears of loneliness and isolation as you embrace the warmth and embracing community awaiting you here. Welcome to a life filled with joy and fulfilment!
- A multitude of village facilities
- Landscaped gardens
- Caring and supportive team
Feel supported and cared for
On-site care and support
At Chantry Court, our caring team, ensures your comfort, safety, and independence. They respect your preferences and offer support and companionship. We believe in enhancing your quality of life through various activities that boost physical and mental well-being. Whether it's assistance with domestic chores, meals, or engaging in group classes, our team is here to support you every step of the way.
At Chantry Court we have an on-site domiciliary care team that can support you with your unique care requirements, and you only pay for the care services you need.
Specifications
Everything is designed to maximise your freedom and independence with every design decision having been made with accessibility and safety in mind.
One- and two-bedroom properties are available to buy at Chantry Court, and are spacious and homely - ensuring you have the freedom to create your own sanctuary. With high-quality fitted units in the kitchen, and walk-in showers in the bathrooms, apartments are all move-in ready. Trip hazards are minimised as much as possible. Wheelchair access is effortless.
Renting a property at Chantry Court is a great opportunity to trial retirement village living, without the commitment to purchasing. Whether you choose to rent or buy a property, you'll be able to use your beloved belongings to make your place feel even more like home. Whatever your requirements, we'll find a thoughtfully crafted apartment that's right for you.
Our apartments
For sale
Service charges apply and an assignment fee is payable on resale. For further information on all charges, please see our Leasehold Key Facts, available from our sales team.
2 bedrooms | 750 sq ft | 67.7 sq m | level 1
Welcome to 2 Weaver House, a large and inviting ground floor home in Chantry Court Retirement Village, offering views of the gardens to the rear. This spacious two-bedroom apartment is thoughtfully designed with your lifestyle in mind, allowing you to keep your treasured furniture as you settle into your new home. The kitchen boasts high-quality fitted units, a fridge/freezer, an electric hob and splashback, a fan assisted oven and a washing machine. Effortless wheelchair access ensures you enjoy maximum freedom and independence in this delightful retreat. Step outside through the patio doors onto your private patio area and savour the beauty of your surroundings.
| Bedroom 1 | 12' 5" x 16' 5" | 3.8m x 5.0m |
| Bedroom 2 | 12' 5" x 10' 2" | 3.8m x 3.1m |
| Shower room | 7' 3" x 7' 10" | 2.2m x 2.4m |
| Living + dining | 14' 5" x 14' 5" | 4.4m x 4.4m |
| Kitchen | 8' 10" x 5' 3" | 2.7m x 1.6m |
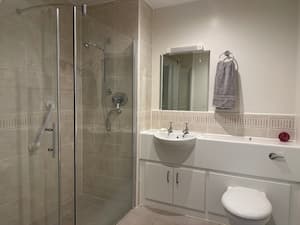
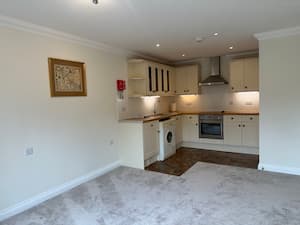
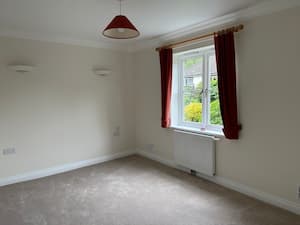
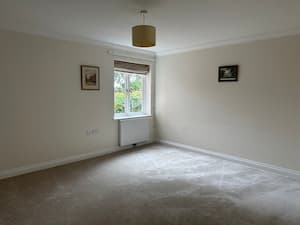
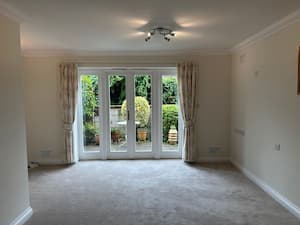
2 bedroom | 916 sq ft | 85.1 sq m | level 1
Welcome to 3 Weaver House, a large and inviting ground floor home in Chantry Court Retirement Village, offering views of the gardens to the rear. This spacious two-bedroom apartment is thoughtfully designed with your lifestyle in mind, allowing you to keep your treasured furniture as you settle into your new home. The kitchen boasts high-quality fitted units, a fridge/freezer, an electric hob and splashback, a fan assisted oven and a washing machine, while the bathroom is equipped with a walk-in shower. Effortless wheelchair access ensures you enjoy maximum freedom and independence in this delightful retreat. Step outside through the patio doors onto your private patio area and savour the beauty of your surroundings.
| Bedroom 1 | 11' 6" x 12' 6" | 3.5m x 3.8m |
| En-suite | 7' 7" x 5' 7" | 2.3m x 1.7m |
| Bedroom 2 | 8' 10" x 12' 6" | 2.7m x 3.8m |
| Shower room | 7' 10" x 3' 7" | 2.4m x 1.1m |
| Living + dining | 13' 5" x 17'.1" | 4.1m x 5.2m |
| Kitchen | 10'.2" x 6'.11" | 3.1m x 2.1m |
2 bedrooms | 880 sq ft | 81.8 sq m | level 2
Discover spacious 5 Weaver House, a first floor two-bedroom home in the heart of Chantry Court Retirement Village. Enjoy views of the landscaped village courtyard from your balcony, and revel in the thoughtfully designed living spaces that prioritise accessibility and safety. The kitchen features high-quality fitted units, a fridge/freezer, an electric hob and splashback, a fan assisted oven and a washing machine, bedroom-one has an ensuite, while the the bathroom offers a walk-in showers, with spacious rooms that accommodate your cherished furniture, this residence ensures you enjoy the freedom to create your own sanctuary.
| Bedroom 1 | 10' 2" x 14' 9" | 3.1m x 4.5m |
| En-suite | 5' 3" x 4' 11" | 1.6m x 1.5m |
| Bedroom 2 | 13' 5" x 9' 10" | 4.1m x 3.0m |
| Shower room | 6' 11" x 8' 2" | 2.1m x 2.5m |
| Living + dining | 16' 1" x 9' 10" | 4.9m x 3.0m |
| Kitchen | 16' 1" x 4' 7" | 4.9m x 1.4m |
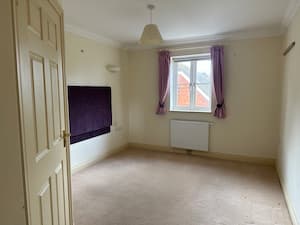
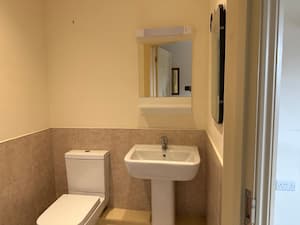
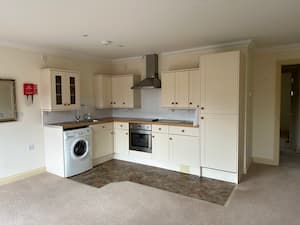
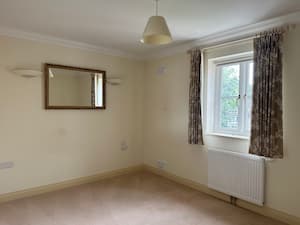
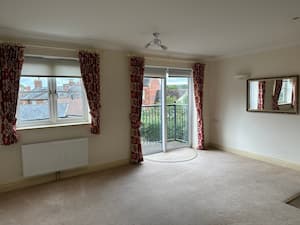
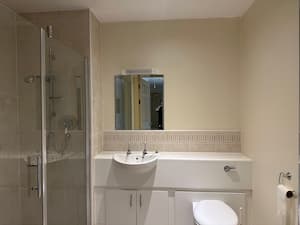
2 bedroom | 916 sq ft | 85.1 sq m | level 2
Discover elegance and space at 16 Weaver House, a large and luxurious two-bedroom first floor home in the prestigious Chantry Court Retirement Village. Immerse yourself in views overlooking the manicured village courtyard, and revel in the thoughtful design that emphasises accessibility and safety. This beautifully appointed home boasts a well-equipped kitchen with high-quality fitted units, a fridge/freezer, an electric hob and splashback, a fan assisted oven and a washing machine, bedroom-one has an ensuite. The bathroom features a walk-in shower, ensuring both style and practicality. Create lasting memories in this spacious abode that allows you to bring along your cherished furniture, making it truly your own retreat for the years to come.
| Bedroom 1 | 11' 6" x 12' 6" | 3.5m x 3.8m |
| En-suite | 7' 7" x 5' 7" | 2.3m x 1.7m |
| Bedroom 2 | 8' 10" x 12' 6" | 2.7m x 3.8m |
| Shower room | 7' 10" x 3' 7" | 2.4m x 1.1m |
| Living + dining | 13' 5" x 17'.1" | 4.1m x 5.2m |
| Kitchen | 10'.2" x 6'.11" | 3.1m x 2.1m |
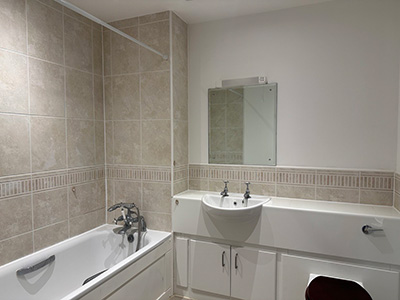
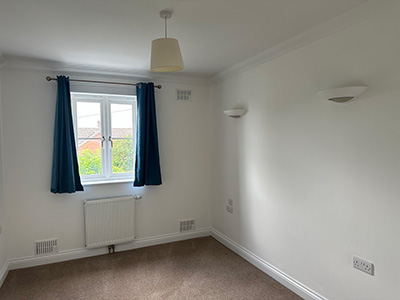
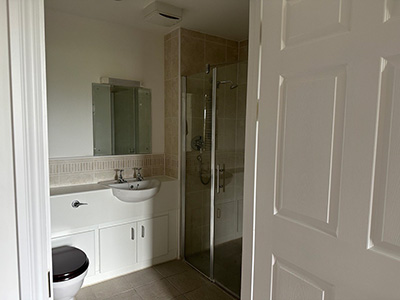
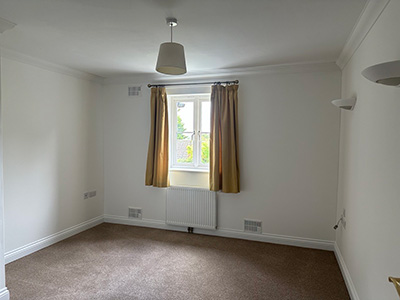
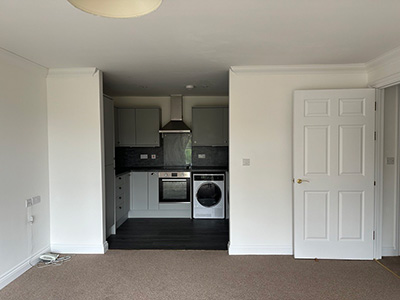
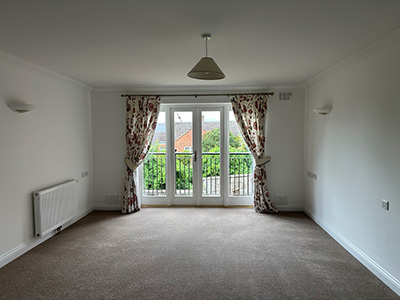
2 bedrooms | 870 sq ft | 80.8 sq m | level 3
Experience the comfort of 24 Weaver House, a well-appointed second floor two-bedroom home with views overlooking the beautifully landscaped village courtyard. Immerse yourself in the thoughtfully designed living spaces that prioritise accessibility and safety, ensuring you can move effortlessly and independently. The kitchen is equipped with high-quality fitted units, a fridge/freezer, an electric hob and splashback, a fan assisted oven and a washing machine, while the bathroom offers a walk-in shower. Create a peaceful retreat in this charming apartment and relish the serene beauty of your surroundings.
| Bedroom 1 | 10' 2" x 14' 9" | 3.1m x 4.5m |
| Bedroom 2 | 13' 5" x 9' 10" | 4.1m x 3.0m |
| Shower room | 6' 11" x 8' 2" | 2.1m x 2.5m |
| Living + dining | 15' 9" x 17' 5" | 4.8m x 5.3m |
| Kitchen | 8' 10" x 6' 3" | 2.7m x 1.9m |
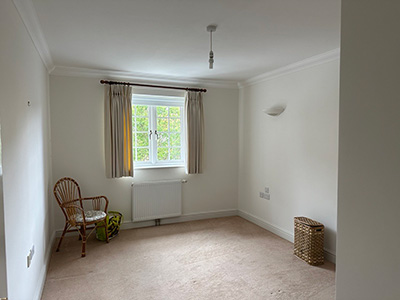
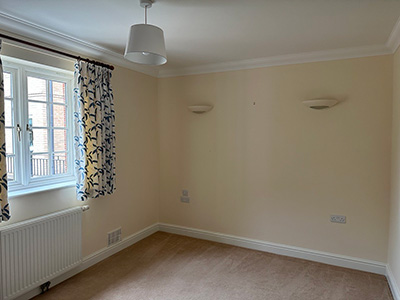
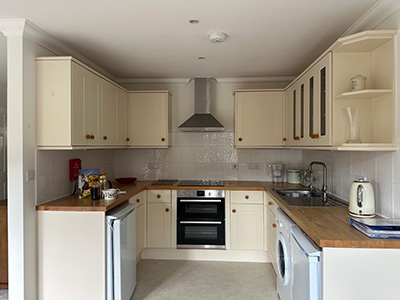
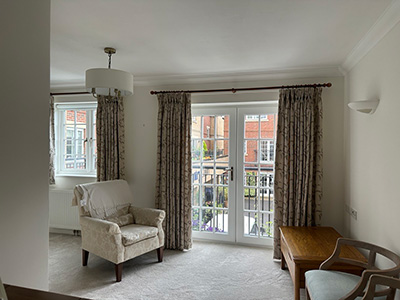
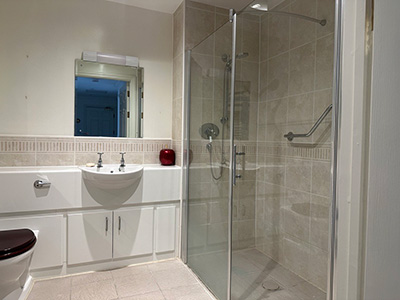
1 bedroom | 637 sq ft | 59.2 sq m | level 3
Welcome to 34 Mill House, a unique and deceptively spacious one-bedroom second floor home with an outside patio area and enchanting views overlooking the village courtyard. Embrace a lifestyle of ease and accessibility as you navigate effortlessly through the thoughtfully designed living spaces. The kitchen boasts high-quality fitted units, a fridge/freezer, an electric hob and splashback, a fan assisted oven and a washing machine, while the bathroom features a walk-in shower. This charming apartment offers the perfect balance of comfort and practicality, providing you with the freedom to enjoy your retirement to the fullest.
| Bedroom | 14' 1" x 9' 6" | 4.3m x 2.9m |
| Shower room | 7' 7" x 6' 11" | 2.3m x 2.1m |
| Living room | 11' 2" x 10' 6" | 3.4m x 3.2m |
| Conservatory | 11' 2" x 9' 10" | 3.4m x 3.0m |
| Kitchen | 8' 2" x 6' 11" | 2.5m x 2.1m |
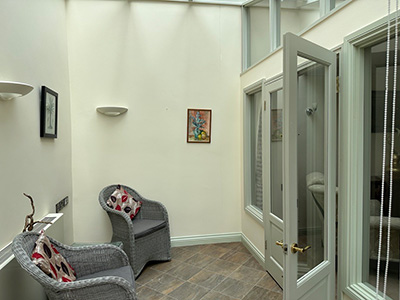
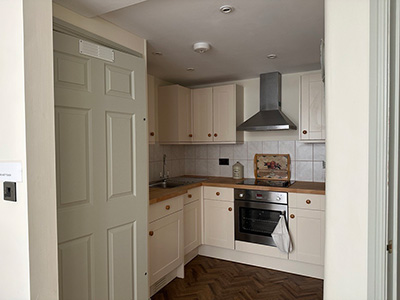
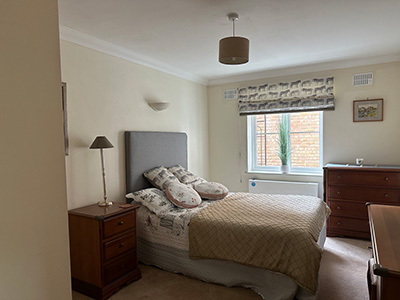
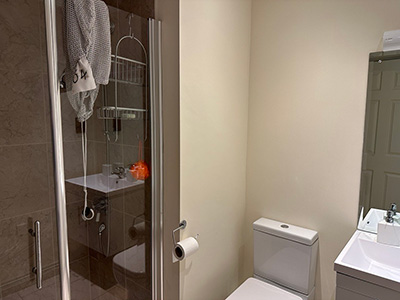
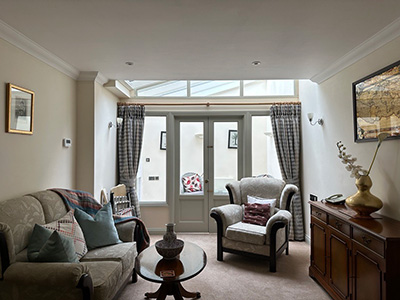
1 Bedroom | 779 sq ft | 72.4 sq m | level 4
Step into 40 Mill House, a clean, airy, and spacious one-bedroom third floor property overlooking the rear of the village. Experience the charm of thoughtful design that maximises accessibility and safety, allowing you to move with ease and independence. The kitchen features high-quality fitted units, a fridge/freezer, an electric hob and splashback, a fan assisted oven and a washing machine, while the bathroom boasts a walk-in shower. This delightful home provides the perfect haven to relax and enjoy your retirement in style.
| Bedroom | 18' 1" x 11' 2" | 5.5m x 3.4m |
| Shower room | 6' 11" x 8' 3" | 2.1m x 2.5m |
| Living + dining | 23' 4" x 10' 2" | 7.1m x 3.1m |
| Kitchen | 9' 2" x 9' 2" | 2.8m x 2.8m |
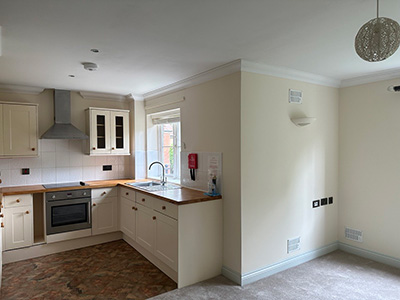
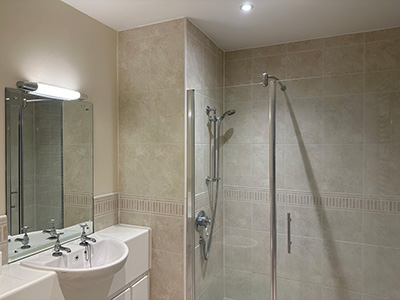
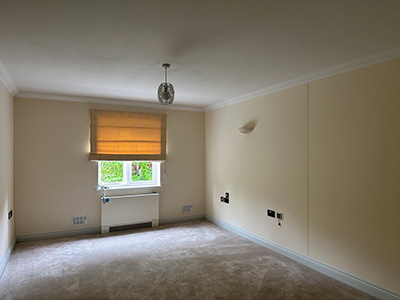
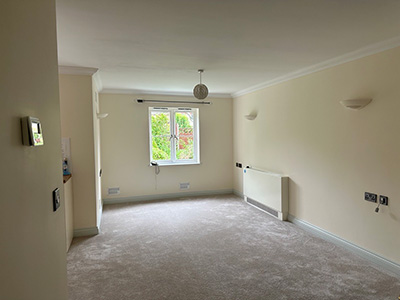
2 Bedrooms | 840 sq ft | 78 sq m | level 3
Welcome to 53 Merchant House, a roomy two-bedroom second floor apartment with abundant natural light and delightful garden views. This thoughtfully designed residence combines spacious living with practical accessibility, ensuring your comfort and safety. The well-equipped kitchen features high-quality fitted units, a fridge/freezer, an electric hob and splashback, a fan assisted oven and a washing machine, while the bathroom offers a walk-in shower. Embrace the tranquillity of your surroundings and experience retirement living at its finest in this charming abode.
| Bedroom 1 | 12' 6" x 16' 9" | 3.8m x 5.1m |
| Bedroom 2 | 12' 6" x 13' 5" | 3.8m x 4.1m |
| Shower room | 7' 3" x 7' 10" | 2.2m x 2.4m |
| Living + dining | 14' 5" x 17' 5" | 4.4m x 5.3m |
| Kitchen | 8' 2" x 7' 10" | 2.5m x 2.4m |
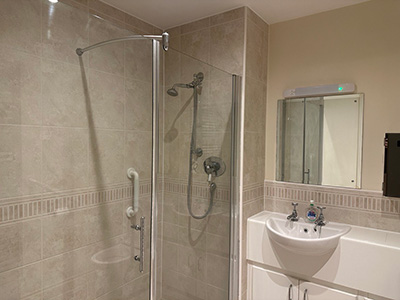
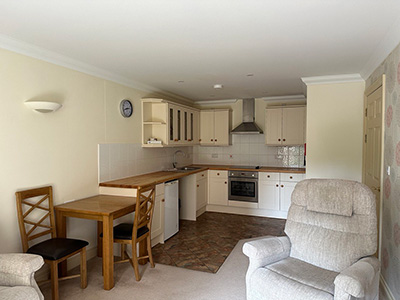
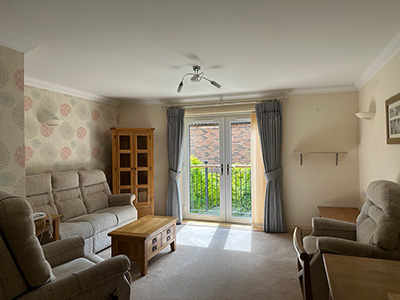
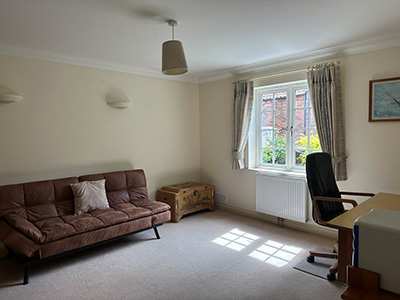
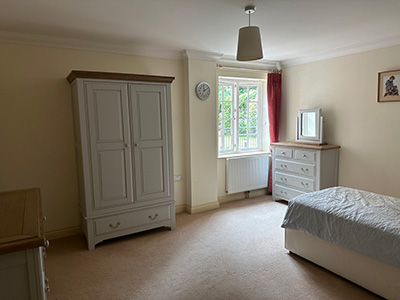
2 Bedrooms | 836 sq ft | 77.7 sq m | level 3
Discover the spacious elegance of 54 Merchant House, a second floor two-bedroom property with a master bedroom benefiting from an en-suite. This thoughtfully designed home offers a large kitchen and a spacious living and dining area, perfect for entertaining or simply enjoying the serenity of Chantry Court Retirement Village. The kitchen boasts high-quality fitted units, a fridge/freezer, an electric hob and splashback, a fan assisted oven and a washing machine, while the bathroom features a walk-in shower. Indulge in the comfort and charm of this residence that caters to your lifestyle needs.
| Bedroom 1 | 11' 6" x 12' 2" | 3.5m x 3.7m |
| En-suite | 7' 7" x 5' 7" | 2.3m x 1.7m |
| Bedroom 2 | 8' 10" x 12' 2" | 2.7m x 3.7m |
| Shower room | 7' 10" x 6' 11" | 2.4m x 2.1m |
| Living + dining | 13' 1" x 16' 9" | 4.0m x 5.1m |
| Kitchen | 10' 2" x 6' 11" | 3.1m x 2.1m |
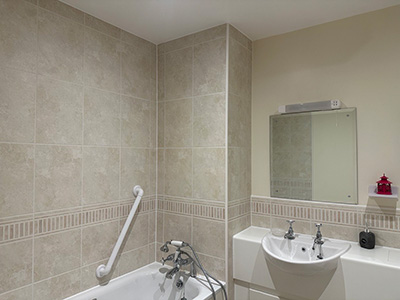
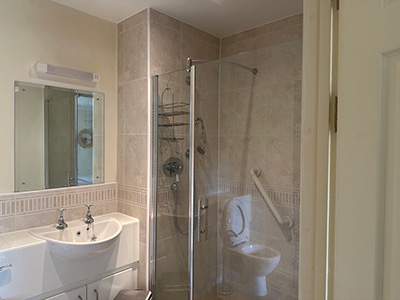
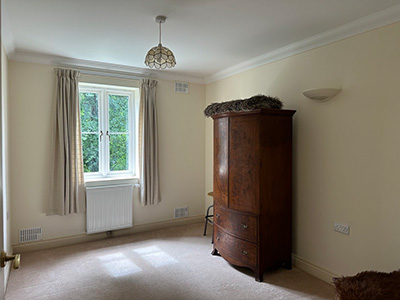
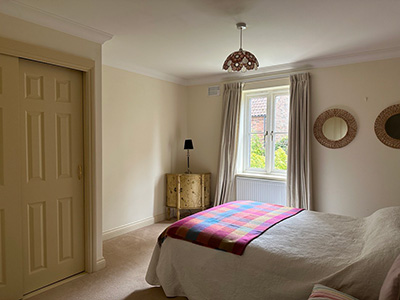
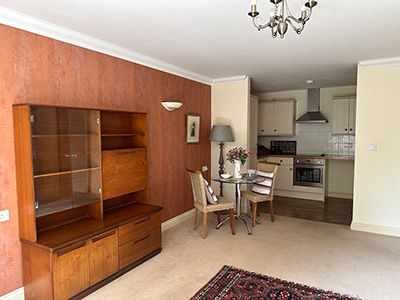
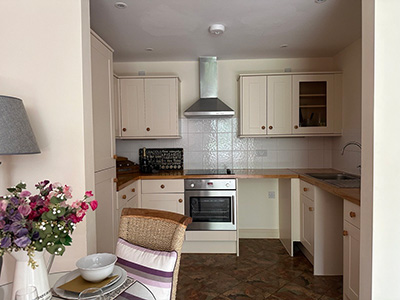
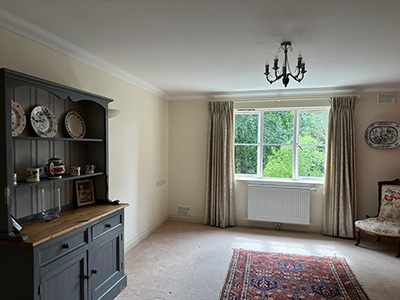
1 Bedroom | 693 sq ft | 64.4 sq m | level 3
Welcome to 55 Merchant House, a unique and nicely proportioned one-bedroom home with a spacious bedroom area and a walk-in dressing area. Enjoy the views of the landscaped village entrance from this delightful second floor apartment. Thoughtfully designed for accessibility and ease of living, this residence features high-quality fitted units, a fridge/freezer, an electric hob and splashback, a fan assisted oven and a washing machine, while the bathroom offers a walk-in shower. Embrace the joy of retirement living in this charming abode, designed with your comfort and safety in mind.
| Bedroom | 10' 2" x 12' 5" | 3.1m x 3.8m |
| Dressing | 11"4" x 6' 2" | 3.5m x 1.9m |
| Shower room | 6' 9" x 8' 2" | 2.1m x 2.5m |
| Living + dining | 18' 7" x 12' 1" | 5.7m x 3.7m |
| Balcony | 6' 2" x 3' 3" | 1.9m x 1.0m |
| Kitchen | 7' 2" x 8' 6" | 2.2m x 2.7m |
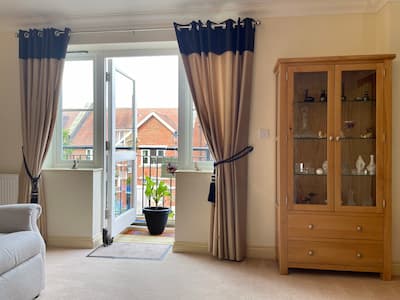
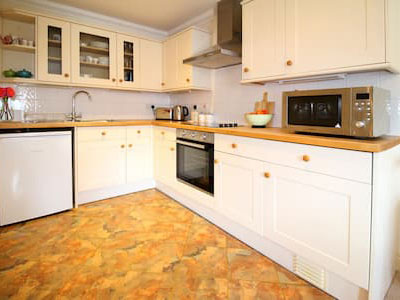
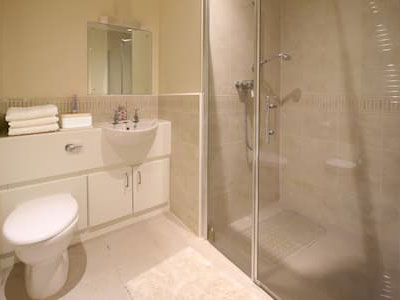
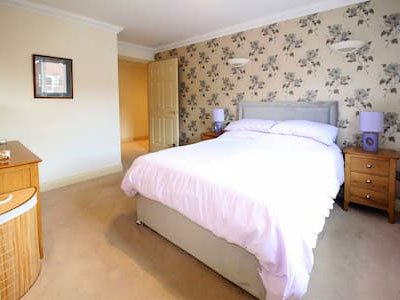
1 Bedroom | 693 sq ft | 64.4 sq m | level 2
Welcome to 62 Merchant House, a unique and nicely proportioned one-bedroom home with a spacious bedroom area and a walk-in dressing area. Enjoy the views of the landscaped village entrance from this delightful apartment. Thoughtfully designed for accessibility and ease of living, this residence features high-quality fitted units, a fridge/freezer, an electric hob and splashback, a fan assisted oven and a washing machine, while the bathroom offers a walk-in shower. Embrace the joy of retirement living in this charming abode, designed with your comfort and safety in mind.
| Bedroom | 10' 2" x 12' 5" | 3.1m x 3.8m |
| Dressing | 11"4" x 6' 2" | 3.5m x 1.9m |
| Shower room | 6' 9" x 8' 2" | 2.1m x 2.5m |
| Living + dining | 18' 7" x 12' 1" | 5.7m x 3.7m |
| Balcony | 6' 2" x 3' 3" | 1.9m x 1.0m |
| Kitchen | 7' 2" x 8' 6" | 2.2m x 2.7m |
For rent
Service Charge and Utilities included in monthly rental price. For further information on all charges, please see our Rental Key Facts, available from our sales team.
2 Bedroom | 729 sq ft | 67.7 sq m | level 2
Welcome to 6 Weaver House, a lovely bright and airy first floor apartment located within the tranquil Chantry Court Retirement Village. With views overlooking the beautifully landscaped village courtyard, this spacious one-bedroom home offers a haven of comfort and convenience. Designed with your lifestyle in mind, the layout ensures seamless mobility and easy accessibility, making everyday living a pleasure. The kitchen boasts high-quality fitted units, a fridge/freezer, an electric hob and splashback and a fan assisted oven, while the bathroom features a walk-in shower. Enjoy the freedom and independence you deserve in this thoughtfully designed home that puts your safety and comfort at the forefront.
| Bedroom 1 | 12' 5" x 16' 5" | 3.8m x 5.0m |
| Bedroom 2 | 12' 5" x 10' 2" | 3.8m x 3.1m |
| Shower room | 7' 3" x 7' 10" | 2.2m x 2.4m |
| Living + dining | 14' 5" x 14' 5" | 4.4m x 4.4m |
| Kitchen | 8' 10" x 5' 3" | 2.7m x 1.6m |
1 bedroom | 620 sq ft | 57.6 sq m | level 2
Welcome to 17 Weaver House, an inviting one-bedroom first floor home nestled within the heart of the Chantry Court Retirement Village. Offering views of the beautifully landscaped village courtyard, this thoughtfully designed apartment ensures you'll have the freedom and independence you desire. The spacious rooms allow you to keep your treasured furniture, making it a seamless transition to your new home. The well-appointed kitchen features high-quality fitted units, a fridge/freezer, an electric hob and splashback and a fan assisted oven. The bathroom is fitted with a walk-in shower for your comfort and safety.
| Bedroom 1 | 10' 2" x 14' 9" | 3.1m x 4.5m |
| Shower room | 7' 3" x 8' 6" | 2.2m x 2.6m |
| Living + dining | 18' 8" x 12' 2" | 5.7m x 3.7m |
| Kitchen | 7' 3" x 8' 6" | 2.2m x 2.6m |
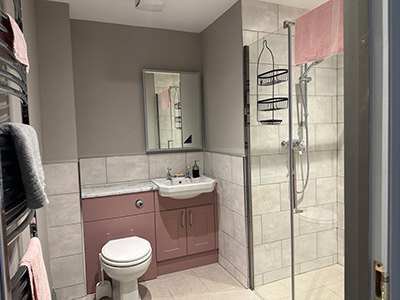
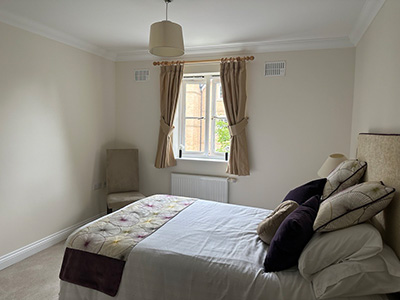
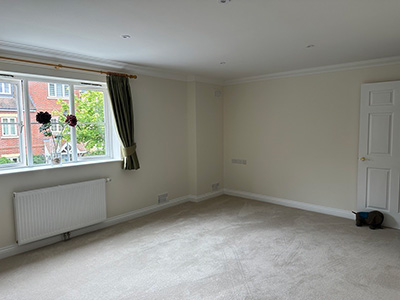
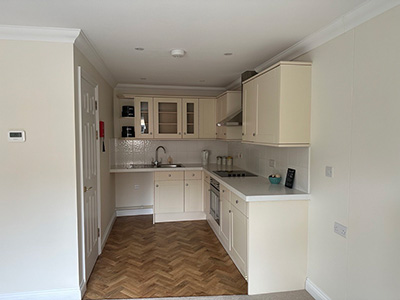
1 bedroom | 607 sq ft | 56.4 sq m | level 2
Welcome to 18 Weaver House, an inviting one-bedroom first floor home nestled within the heart of the Chantry Court Retirement Village. Offering views of the beautifully landscaped village courtyard, this thoughtfully designed apartment ensures you'll have the freedom and independence you desire. The spacious rooms allow you to keep your treasured furniture, making it a seamless transition to your new home. The well-appointed kitchen features high-quality fitted units, a fridge/freezer, an electric hob and splashback and a fan assisted oven. The bathroom is fitted with a walk-in shower for your comfort and safety.
| Bedroom 1 | 10' 2" x 14' 9" | 3.1m x 4.5m |
| Shower room | 7' 7" x 8' 2" | 2.3m x 2.5m |
| Living + dining | 18' 8" x 12' 6" | 5.7m x 3.8m |
| Kitchen | 7' 3" x 8' 10" | 2.2m x 2.7m |
1 bedroom | 549 sq ft | 51 sq m | level 3
Welcome to 26 Mill House, a charming one-bedroom second floor home offering peaceful living with a spacious patio to the rear. This thoughtfully designed apartment caters to your comfort and accessibility needs, making it an ideal choice for retirement living. The kitchen boasts high-quality fitted units, a fridge/freezer, an electric hob and splashback and a fan assisted oven, while the bathroom is equipped with a walk-in shower, for added convenience and safety. Enjoy maintenance-free lifestyle in this delightful retreat.
| Bedroom | 7' 2" x 8' 2" | 2.2m x 2.5m |
| Shower room | 11' 8" x 12' 1" | 3.6m x 3.7m |
| Living + dining | 11' 8" x 18' 0" | 3.6m x 5.5m |
| Kitchen | 9' 5" x 10' 8" | 2.9m x 3.3m |
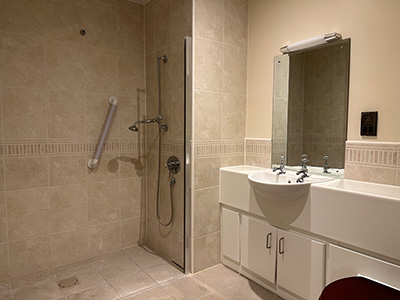
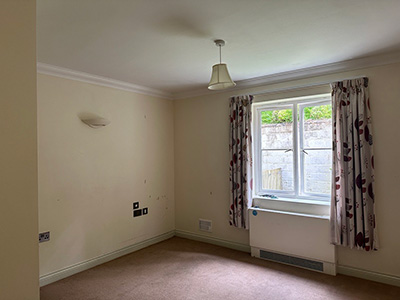
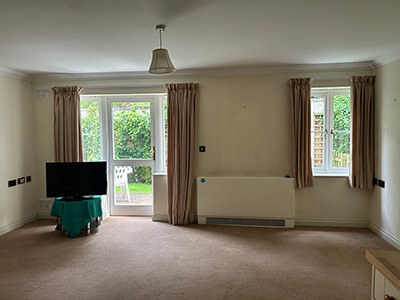
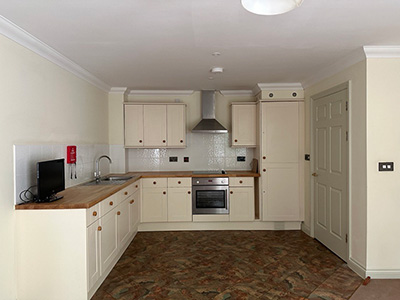
1 bedroom | 606 sq ft | 56.3 sq m | level 3
Welcome to 30 Mill House, a charming one-bedroom second floor home offering peaceful living with a spacious patio to the rear. This thoughtfully designed apartment caters to your comfort and accessibility needs, making it an ideal choice for retirement living. The kitchen boasts high-quality fitted units, a fridge/freezer, an electric hob and splashback and a fan assisted oven, while the bathroom is equipped with a walk-in shower, for added convenience and safety. Enjoy maintenance-free lifestyle in this delightful retreat.
| Bedroom | 13' 5" x 10' 10" | 4.1m x 3.3m |
| Shower room | 6' 11" x 7' 10" | 2.1m x 2.4m |
| Living + dining | 13' 9" x 14' 9" | 4.2m x 4.5m |
| Kitchen | 7' 3" x 8' 10" | 2.2m x 2.7m |
1 bedroom | 536 sq ft | 50 sq m | level 3
Welcome to 33 Mill House, a unique and deceptively spacious one-bedroom second floor home offering and outside patio and views of the gardens to the rear. Thoughtful design ensures your accessibility and safety. This inviting apartment features a kitchen with high-quality fitted units, a fridge/freezer, an electric hob and splashback and a fan assisted oven, and the bathroom is fitted with a walk-in shower. Embrace the charm of this home and indulge in a lifestyle that fosters freedom and independence.
Our rental packages for Mill House cover property rent, service charge, utilities and include weekly cleaning, laundry and access to village facilities. Assisted living packages can also offer meals and personal laundry for added convenience.
| Bedroom | 19' 8" x 10' 6" | 6.0m x 3.2m |
| Shower room | 8' 2" x 6' 11" | 2.5m x 2.1m |
| Living room | 16' 5" x 10' 6" | 5.0m x 3.2m |
| Kitchen | 5' 11" x 6' 3" | 1.8m x 1.9m |
1 bedroom | 606 sq ft | 56.3 sq m | level 3
Step into the delightful 35 Mill House, a bright and welcoming one-bedroom second floor apartment with patio doors opening out onto a large patio balcony overlooking the landscaped courtyard entrance. This thoughtfully designed home lets you enjoy the surrounding beauty while ensuring effortless accessibility and safety. The kitchen is equipped with high-quality fitted units, a fridge/freezer, an electric hob and splashback and a fan assisted oven, while the bathroom features a walk-in shower. Revel in the joy of maintenance-free living.
| Bedroom | 12' 2" x 11' 6" | 3.7m x 3.5m |
| Shower room | 6' 11" x 8' 2" | 2.1m x 2.5m |
| Living + dining | 15' 1" x 11' 2" | 4.6m x 3.4m |
| Kitchen | 8' 2" x 11' 2" | 2.5m x 3.4m |
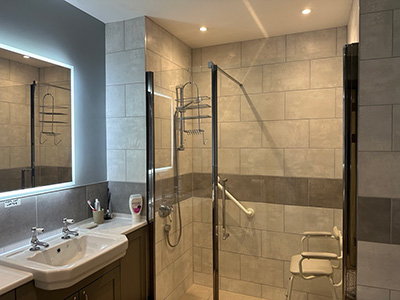
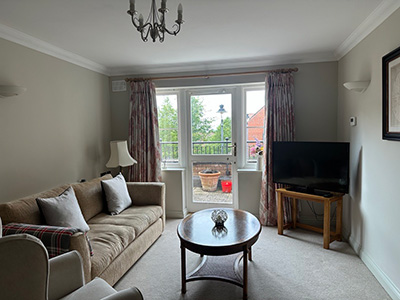
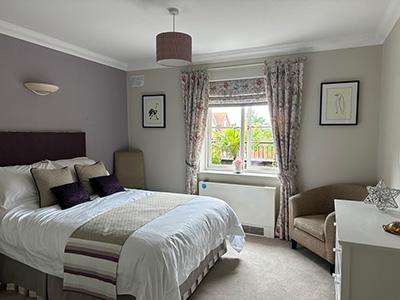
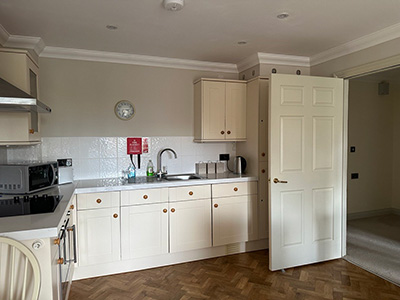
2 bedroom | 775 sq ft | 72 sq m | level 4
Step into the delightful 38 Mill House, a bright and welcoming two-bedroom third floor apartment. This thoughtfully designed home lets you enjoy the surrounding beauty while ensuring effortless accessibility and safety. The kitchen is equipped with high-quality fitted units, a fridge/freezer, an electric hob and splashback and a fan assisted oven, while the bathroom features a walk-in shower. Revel in the joy of maintenance-free living.
| Bedroom 1 | 19' 8" x 11' 10" | 6.0m x 3.6m |
| Bedroom 2 | 9' 2" x 12' 2" | 2.8m x 3.7m |
| Shower room | 8' 2" x 6' 11" | 2.5m x 2.1m |
| Living + dining | 18' 4" x 11' 10" | 5.6m x 3.6m |
| Kitchen | 7' 3" x 8' 6" | 2.2m x 2.6m |
1 bedroom | 517 sq ft | 48 sq m | level 4
Step into 39 Mill House, a clean, airy, and spacious one-bedroom third floor property overlooking the rear of the village. Experience the charm of thoughtful design that maximises accessibility and safety, allowing you to move with ease and independence. The kitchen is equipped with high-quality fitted units, a fridge/freezer, an electric hob and splashback and a fan assisted oven, while the bathroom boasts a walk-in shower. This delightful home provides the perfect haven to relax and enjoy your retirement in style.
| Bedroom | 12' 5" x 12' 5" | 3.8m x 3.8m |
| Shower room | 6' 9" x 7' 9" | 2.1m x 2.4m |
| Living + dining | 12' 5" x 18' 0" | 3.8m x 5.5m |
| Kitchen | 6' 9" x 10' 8" | 2.1m x 3.3m |
1 bedroom | 366 sq ft | 34 sq m | level 4
Welcome to 47 Mill House, a unique and nicely proportioned one-bedroom home with a spacious bedroom area. The thoughtfully designed open plan living/dining and kitchen area featuring high-quality fitted units, a fridge/freezer, an electric hob and splashback and a fan assisted oven, while the bathroom offers a walk-in shower. Embrace the joy of retirement living in this charming abode, designed with your comfort and safety in mind.
| Bedroom | 11' 2" x 11' 5" | 3.4m x 3.5m |
| Shower room | 7' 9" x 6' 9" | 2.4m x 2.1m |
| Living + dining | 13' 8" x 8' 2" | 4.2m x 2.5m |
| Kitchen | 8' 2" x 8' 2" | 2.5m x 2.5m |
1 bedroom | 377 sq ft | 35 sq m | level 4
Experience the comfort of 48 Mill House, a well-appointed third floor one-bedroom home. Immerse yourself in the thoughtfully designed living spaces that prioritise accessibility and safety, ensuring you can move effortlessly and independently. The kitchen is equipped with high-quality fitted units, a fridge/freezer, an electric hob and splashback and a fan assisted oven, while the bathroom offers a walk-in shower. Create a peaceful retreat in this charming apartment and relish the serene beauty of your surroundings.
| Bedroom | 12' 1" x 11' 2" | 3.7m x 3.4m |
| Shower room | 6' 9" x 7' 9" | 2.1m x 2.4m |
| Living + dining | 12' 5" x 7' 9" | 3.8m x 3.3m |
| Kitchen | 9' 5" x 7' 9" | 2.9m x 3.3m |
1 bedroom | 498.4 sq ft | 46.3 sq m | level 4
Step into 40 Mill House, a well-appointed third floor one-bedroom home. Immerse yourself in the thoughtfully designed living spaces that prioritise accessibility and safety, ensuring you can move effortlessly and independently. The kitchen is equipped with high-quality fitted units, a fridge/freezer, an electric hob and splashback and a fan assisted oven, while the bathroom offers a walk-in shower. Create a peaceful retreat in this charming apartment and relish the serene beauty of your surroundings.
| Bedroom | 13' 5" x 10' 8" | 4.1m x 3.3m |
| Shower room | 7' 9" x 6' 9" | 2.4m x 2.1m |
| Living + dining | 11' 2" x 19' 4" | 3.4m x 5.9m |
| Kitchen | 7' 9" x 10' 5" | 2.4m x 3.2m |
1 bedroom | 620 sq ft | 57.6 sq m | level 1
Welcome to 58 Merchant House, a beautiful ground floor one-bedroom property that opens up to a private patio overlooking the landscaped courtyard entrance. Embrace the serenity and beauty of Chantry Court Retirement Village in this thoughtfully designed home that prioritises your safety and accessibility. The kitchen boasts high-quality fitted units, a fridge/freezer, an electric hob and splashback and a fan assisted oven, while the bathroom features a walk-in shower.
| Bedroom | 10' 2" x 14' 9" | 3.1m x 4.5m |
| Shower room | 7' 3" x 8' 2" | 2.2m x 2.5m |
| Living + dining | 18' 8" x 12' 2" | 5.7m x 3.7m |
| Kitchen | 7' 3" x 8' 6" | 2.2m x 2.6m |
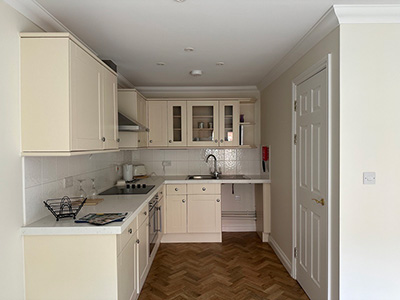
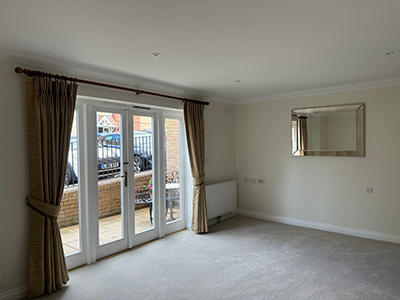
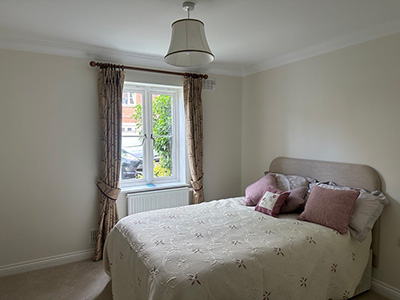
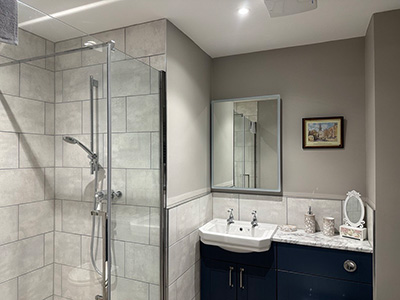
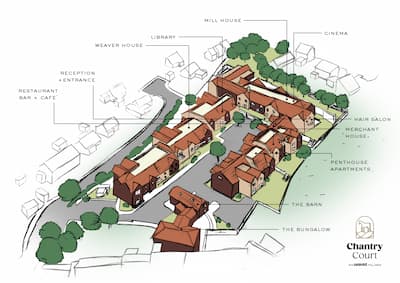
A place where you can truly belong
Chantry Court offers a vibrant, inclusive community with various amenities right at your doorstep. You can enjoy communal spaces, gardens, dining area, and salon. The village fosters a friendly social life, emphasising friendship, safety, and inclusivity. The dedicated team ensures a plethora of activities, from games to outings, making retirement enjoyable. The facilities include a restaurant, bar, lounge, library, cinema, and more, with staff providing various services such as hospitality, gardening, and maintenance.
Chantry Court really is a place you'll be proud to call home.
The local area
Westbury is a charming and picturesque town. Nestled in the beautiful Wiltshire countryside, this town provides a mix of historical heritage and modern conveniences. Westbury's white horse is an iconic chalk hill figure that overlooks the town and adds to its unique charm. We're often told of the close-knit community atmosphere, there's always a range of cultural events and activities on the go. Westbury's scenic landscapes and green spaces offer opportunities for outdoor pursuits, while its proximity to major cities provides convenient access to urban amenities. With its rich history, friendly ambiance, and natural beauty, Westbury, Wiltshire, is an inviting place to call home.
Here are some local attractions or places within a short distance of Westbury:
- Westbury White Horse - The iconic chalk hill figure mentioned earlier, providing stunning views of the surrounding countryside.
- Stonehenge - One of the most famous prehistoric monuments in the world, just a short drive away.
- Nunney Castle - A picturesque medieval castle located in the village of Nunney, offering a glimpse into the area's historical heritage.
- Longleat Safari Park - A famous family-friendly attraction featuring a stately home, safari drive-through, and various animal encounters.
- Stourhead - A magnificent 18th-century landscaped garden and Palladian mansion owned by the National Trust.
- Lacock Abbey - A picturesque abbey and village owned by the National Trust, known for its historical charm and appearances in various films and TV shows.
- Salisbury Cathedral - A stunning medieval cathedral with a 123-meter spire and an impressive interior.
- Iford Manor Gardens - Beautiful Italian-style gardens surrounding a charming manor house, offering a peaceful and scenic retreat.
- The Courts Garden - Another lovely National Trust property, featuring stunning gardens and an elegant 18th-century house.





